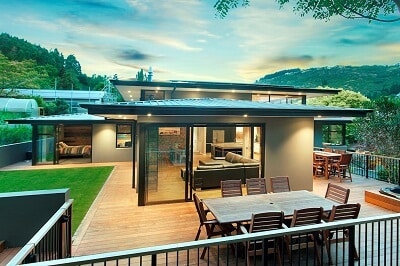Project description - Canterbury’s red and black
21 Clyde Road, Christchurch
Size Total 203m² – (Lower level 152m² / Upper level 51m²)
Section Size 510m²
This home sits just along the road from Canterbury University, on Clyde Road. The perfect location for the original owners at the time to walk to work and teach their lectures, then return home at their own leisure without the worry of having to contend with traffic.
Two double bedrooms & the family bathroom are on the ground floor, with both bedrooms having direct access to the private landscaped garden. Upstairs nestled under the eaves you will find the spacious master suite, with ensuite. The second living room is also up here, used as the ideal retreat for a home library/ study area.
Traditional English Canterbury shape and form were the first thoughts for the design by the clients. To maximise natural light and to create a feeling of spaciousness within the small footprint plan, the design opened up the inside to high cathedral ceilings, leading towards the master bedroom loft area.
Design features and creative solutions
The use of permanent sustainable materials, local red brick and acquired black natural slate tiles, where a must to allow the design to stand the test of time. These were then softened with the natural cedar timber, to create a modern balance with the heritage lines of the exterior and finished with copper spouting to tie it altogether.
The ceilings throughout this home are pitched and finished beautifully in warm t&g silver beech timber craftsmanship. Large windows are cleverly placed to ensure you can maintain privacy, while still letting in the warm light. There are many features in this home that surprise & delight, from the spiral staircase to the exposed steel beams that frame the dining area, to the built-in pizza oven in the back garden.
The garden is anchored by the protected deciduous tree to the north boundary along the road frontage. Under council planning, any 10m dripline building setback requirements are challenging. This is made more so, with a smaller section like this project.
